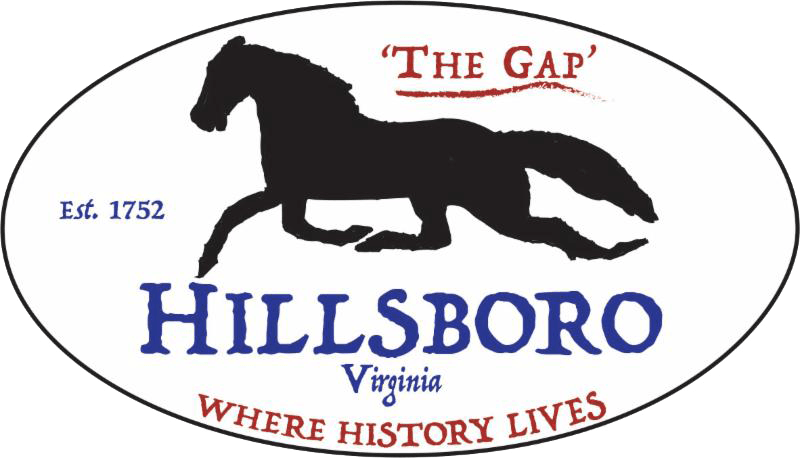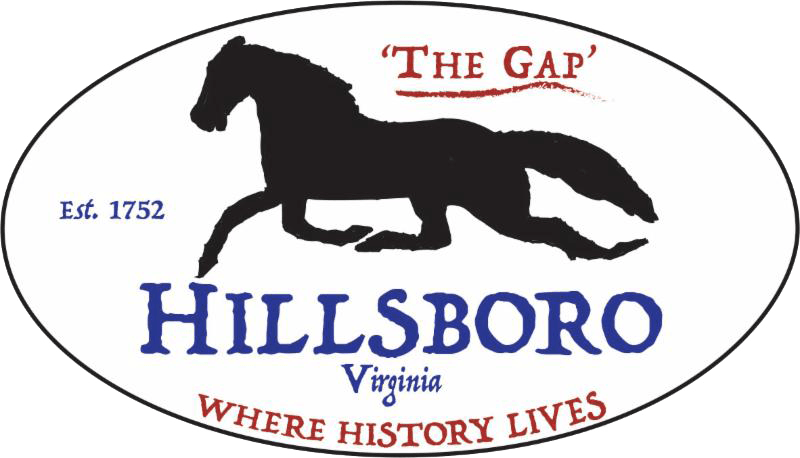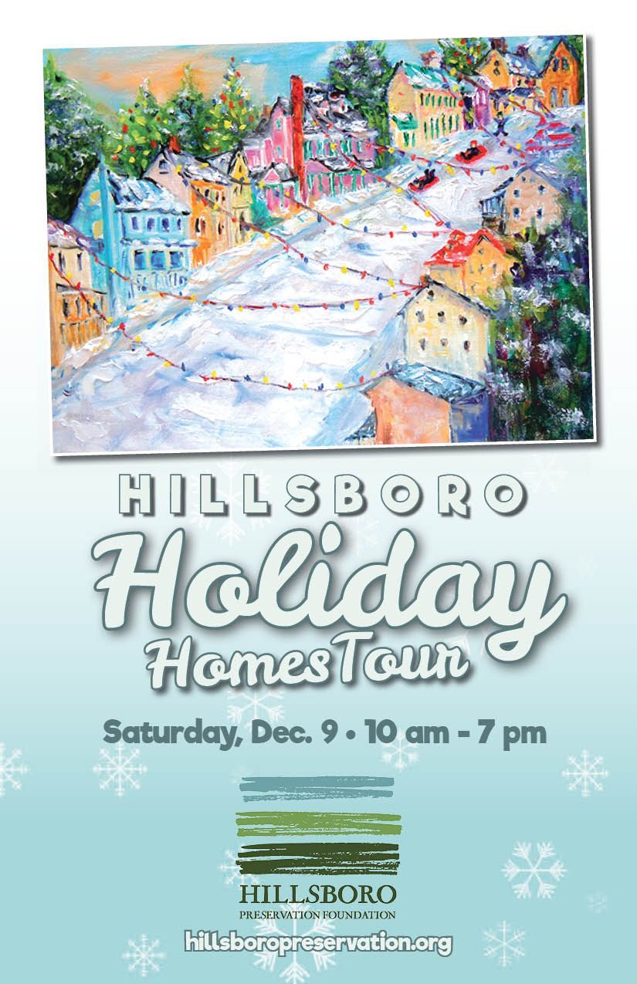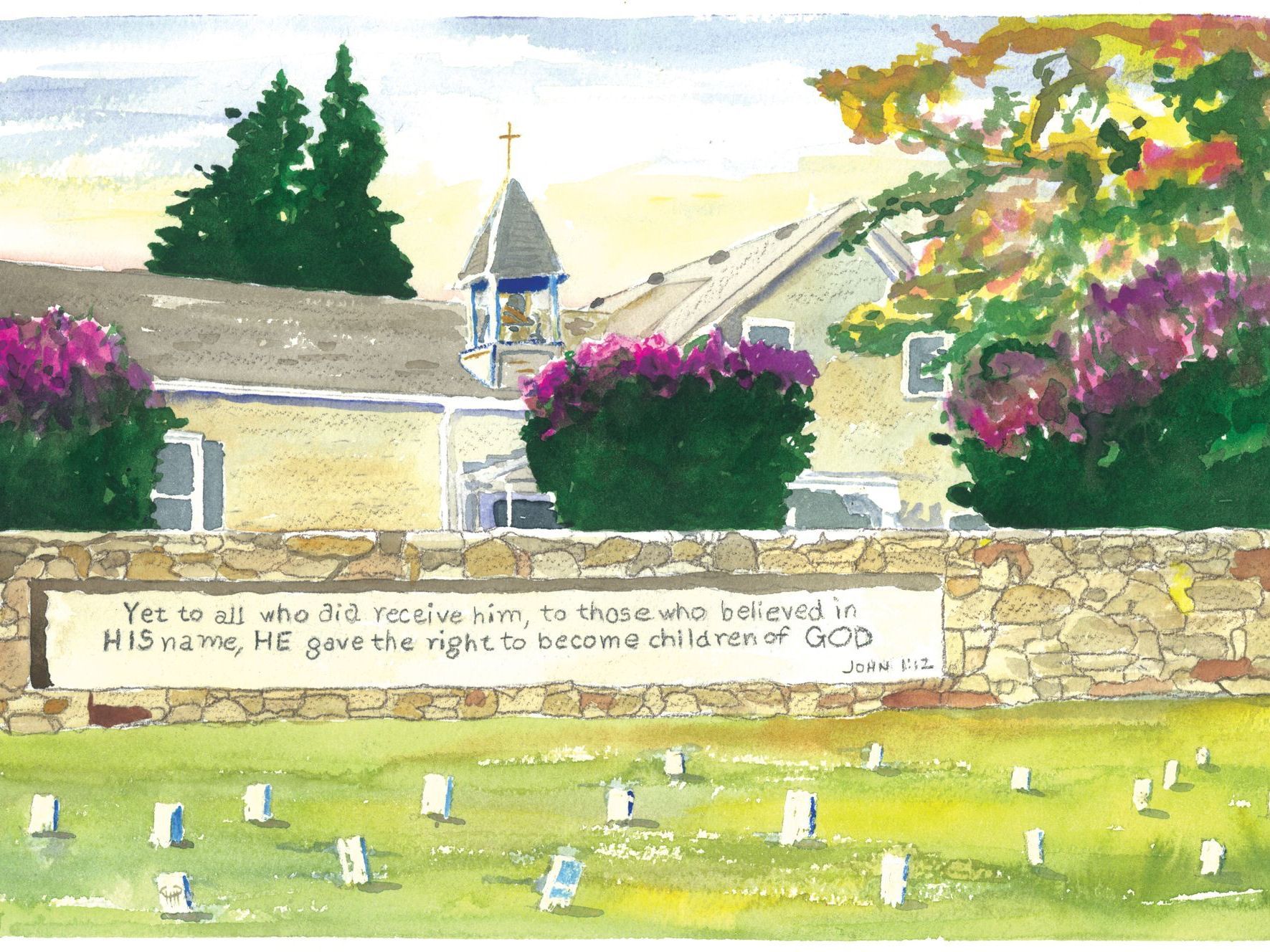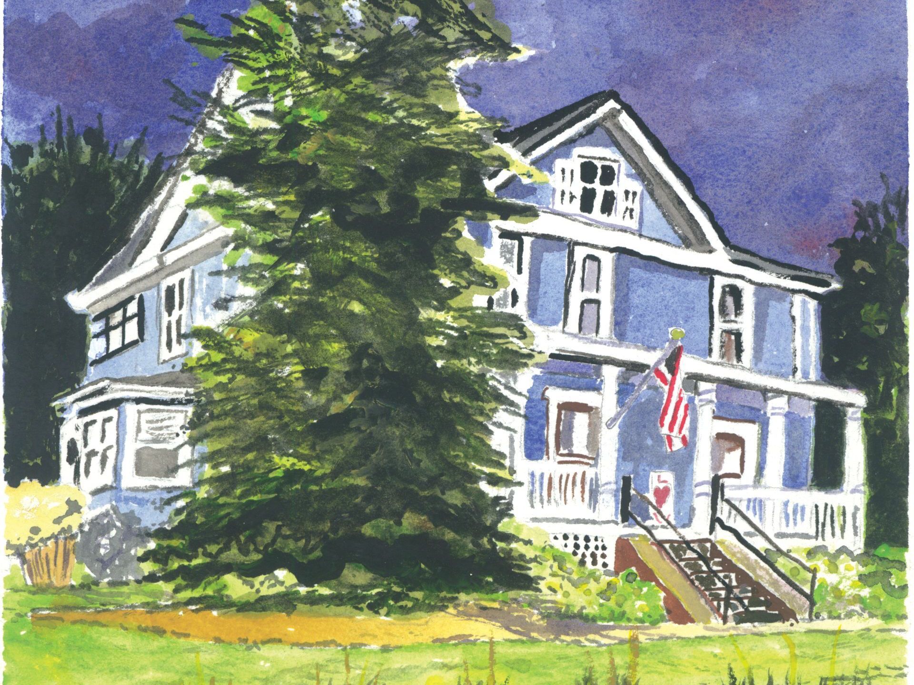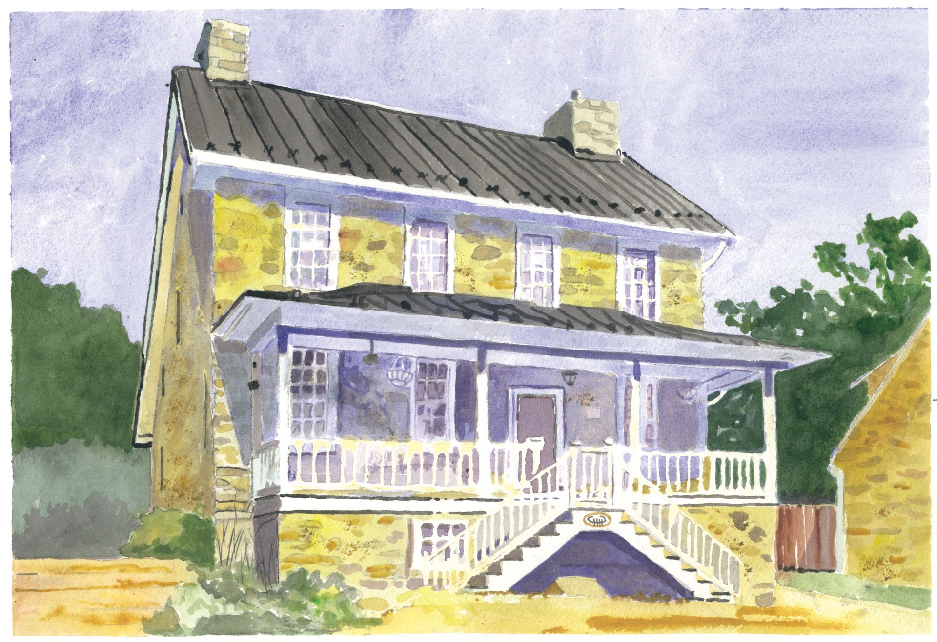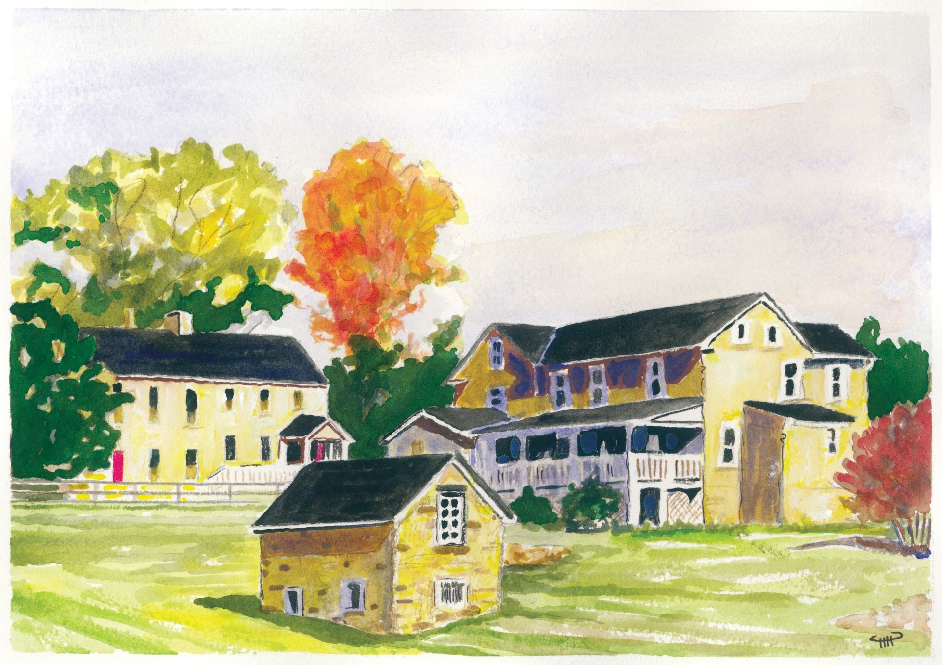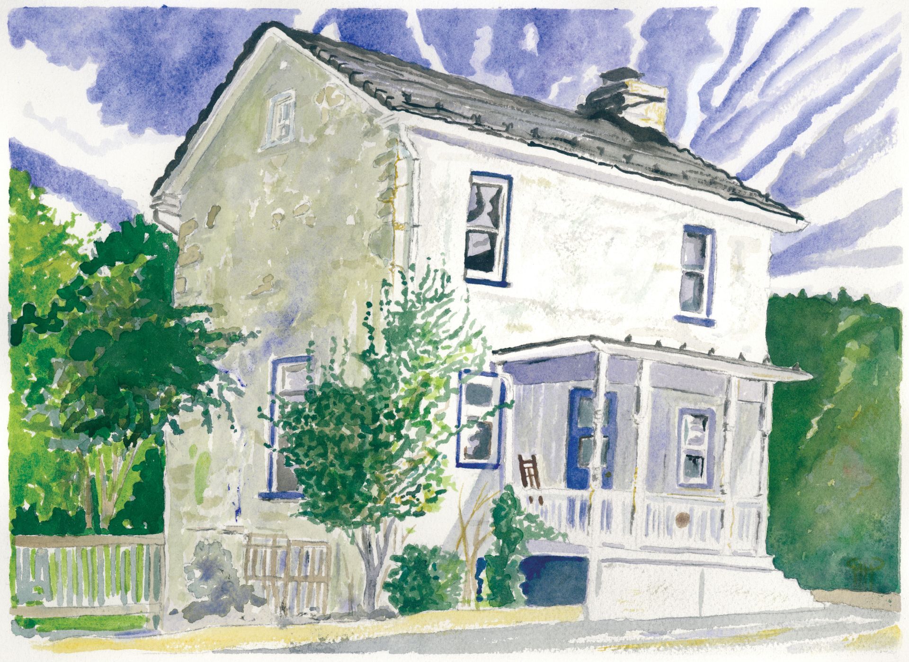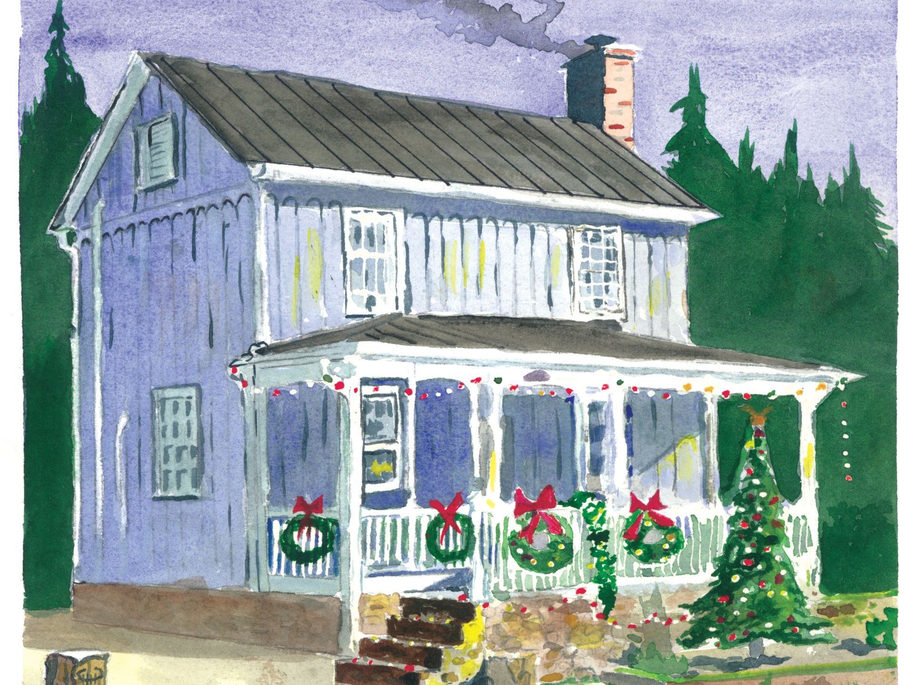Arnold Grove
Methodist Church
37217 Charles Town Pike
Built in 1835 – Stone • Addition in 1974 – Brick
When you enter:
You will enter the original door to the stone structure built in 1835 by Hillsboro’s Methodist Episcopal community on land purchased from Michael and Christina Arnold in 1830. As you enter this doorway, notice the name of Arnold Grove etched into the step. The Reverend William D. Wicks led what was the first church built in the Hillsboro area. In the ante-bellum period, the church was among the few to offer schooling to enslaved children and allow blacks to hold separate Sunday evening worship services. Divided over slavery, the church’s pro-slavery congregants formed the Episcopal Methodist South church, built in 1858 in the center of Hillsboro. The congregations reunited in the Arnold Grove church in 1968
